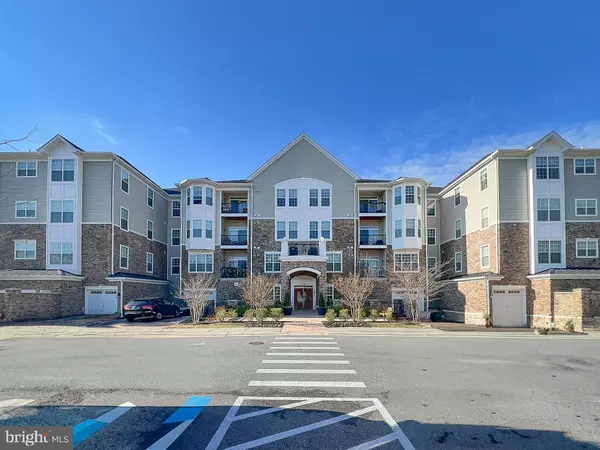$425,000
$425,000
For more information regarding the value of a property, please contact us for a free consultation.
510 QUARRY VIEW CT #303 Reisterstown, MD 21136
2 Beds
2 Baths
1,540 SqFt
Key Details
Sold Price $425,000
Property Type Condo
Sub Type Condo/Co-op
Listing Status Sold
Purchase Type For Sale
Square Footage 1,540 sqft
Price per Sqft $275
Subdivision Gatherings At Quarry Place
MLS Listing ID MDBC2083678
Sold Date 01/26/24
Style Unit/Flat
Bedrooms 2
Full Baths 2
Condo Fees $497/mo
HOA Y/N N
Abv Grd Liv Area 1,540
Originating Board BRIGHT
Year Built 2017
Annual Tax Amount $5,150
Tax Year 2019
Property Description
This beautiful condo will not last long! Ready to make your dream home a reality? Look no further. The Gatherings at Quarry Place can be your new home. Condo is located in a much sought after 55+ active, pet friendly community in Reisterstown. This 1540 sq ft condo is located on the 3rd floor in a secure fob entry elevator building; beautiful hardwood floors; 2 bedrooms; 2 full baths; attached 1 car garage with parking pad; storage unit; in unit laundry room with washer and dryer; open concept; Livingroom with a walkout to private balcony with stunning views of the lake; dining room; beautiful gourmet kitchen with granite countertops and 42"cabinetry and planning desk; stainless steel appliances; pantry. Owner's suite has a walk-in and standard closet, bathroom with double vanity, and shower with bench seating. Amenities include a clubhouse with fitness center and outdoor pool; dog park; vegetable gardens; lakeside walking path. Community is located off of I-795 and convenient to Foundry Row shopping center, MARC station, and main street Reisterstown.
Location
State MD
County Baltimore
Zoning RES
Direction East
Rooms
Main Level Bedrooms 2
Interior
Interior Features Floor Plan - Open, Kitchen - Eat-In, Primary Bath(s), Pantry, Walk-in Closet(s), Wood Floors, Dining Area
Hot Water Electric
Heating Forced Air
Cooling Central A/C
Flooring Hardwood, Carpet
Equipment Built-In Microwave, Dishwasher, Refrigerator, Stove, Stainless Steel Appliances
Furnishings No
Fireplace N
Appliance Built-In Microwave, Dishwasher, Refrigerator, Stove, Stainless Steel Appliances
Heat Source Natural Gas
Laundry Washer In Unit, Dryer In Unit
Exterior
Parking Features Garage Door Opener
Garage Spaces 1.0
Utilities Available Under Ground
Amenities Available Club House, Fitness Center, Pool - Outdoor, Common Grounds, Dog Park, Jog/Walk Path, Lake, Extra Storage
Water Access N
Roof Type Shingle
Accessibility Elevator
Attached Garage 1
Total Parking Spaces 1
Garage Y
Building
Story 4
Unit Features Garden 1 - 4 Floors
Foundation Concrete Perimeter
Sewer Public Sewer
Water Public
Architectural Style Unit/Flat
Level or Stories 4
Additional Building Above Grade, Below Grade
New Construction N
Schools
High Schools Call School Board
School District Baltimore County Public Schools
Others
Pets Allowed Y
HOA Fee Include Recreation Facility,Pool(s),Snow Removal,Trash
Senior Community Yes
Age Restriction 55
Tax ID 04042500014213
Ownership Condominium
Security Features Intercom,Main Entrance Lock
Acceptable Financing FHA, Conventional, Cash
Listing Terms FHA, Conventional, Cash
Financing FHA,Conventional,Cash
Special Listing Condition Standard
Pets Allowed Size/Weight Restriction
Read Less
Want to know what your home might be worth? Contact us for a FREE valuation!

Our team is ready to help you sell your home for the highest possible price ASAP

Bought with Donald Heasley • Keller Williams Lucido Agency





